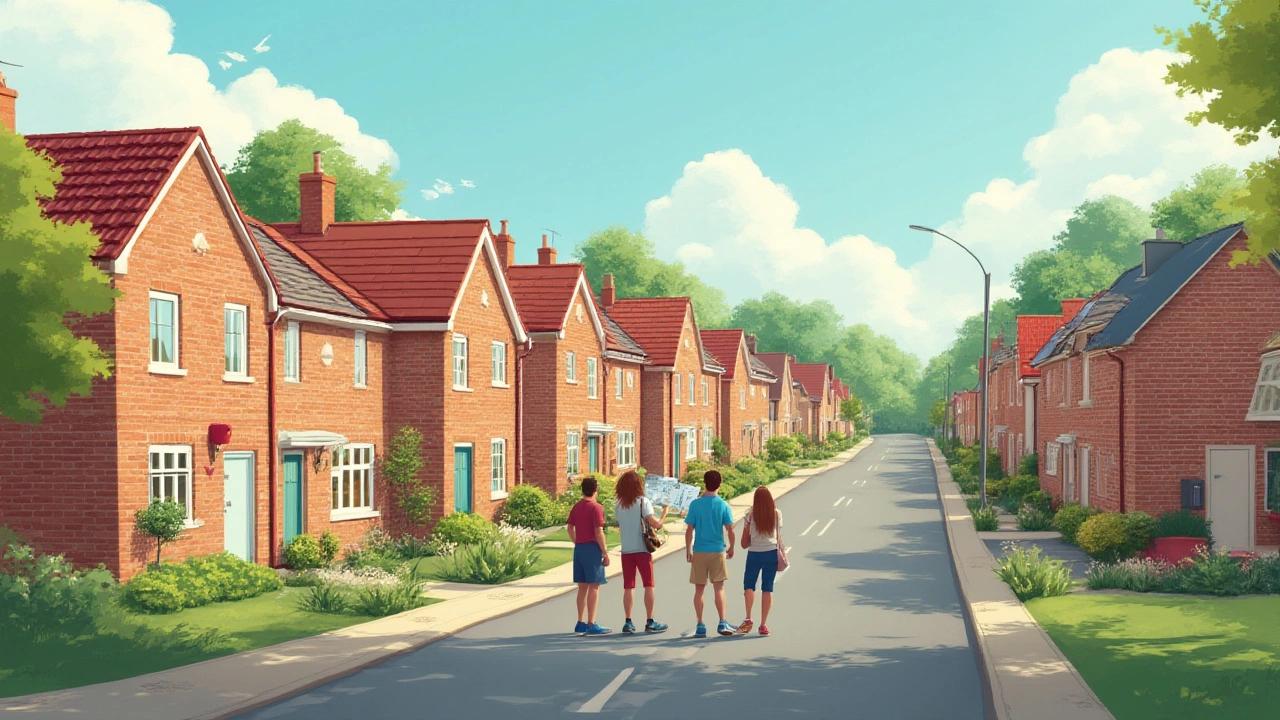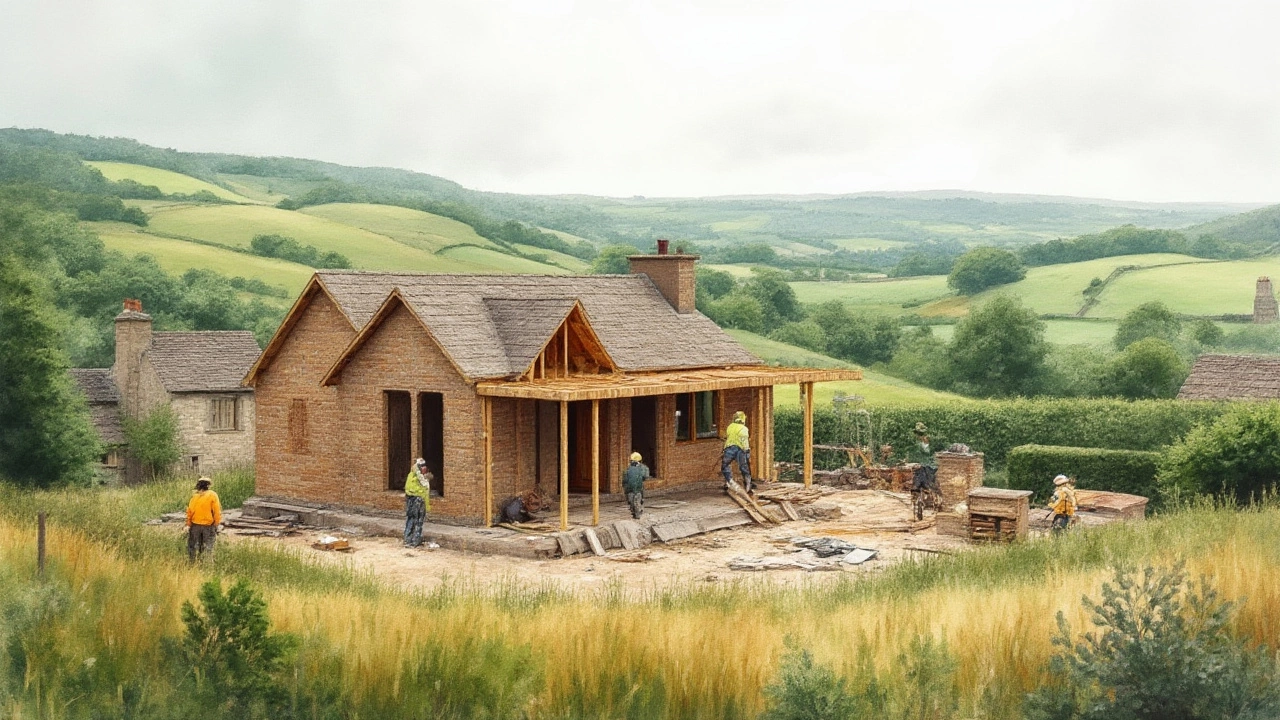Ever looked at a half-built mansion on your street and wondered who on earth could afford that? House prices don’t just skyrocket from fancy postcodes—they start with the bricks and sticks themselves. Turns out, not every dream home needs to wipe out your savings. The architectural style and footprint you pick, the shape you choose, even the roof, can mean the difference between splashing out or saving big. Curious about the cheapest house styles and real ways to cut building costs without ending up in a glorified shed? Let’s lift the curtain and get into the nitty-gritty.
What Makes Some House Styles Cheaper?
The price of a house isn’t just about its size or whether you spring for marble countertops. The very style of the home—its shape, roofline, layout—plays an absolutely massive role. Simple is the name of the game. Take a plain rectangle for example, like the classic ranch or simple bungalow. Less angles, less wasted space, fewer construction headaches. The more corners, gables, dormers, and intricate nooks a house has, the more it costs. Imagine cutting fabric for a dress: a plain t-shirt uses way less material and time than a puff-sleeved ball gown with lace, right? Houses are exactly the same.
Another overlooked piece is the roof. The single-sloped shed roof isn’t just a minimalist’s statement—it can save thousands in labour and materials over a classic hip or elaborate gabled roof. Foundation is next. The more compact and simple the footprint (think rectangle instead of L-shape or curves), the less you’ll spend pouring concrete. Construction time also shrinks with uncomplicated designs, and so does labor cost. Simpler homes are less likely to run into expensive surprises during the build too. Add on regional factors—like timber frame cabins being dirt cheap in wooded areas, or concrete block homes in hurricane regions—and suddenly even local climate nudges the bill.
Single-story homes are often cheaper per square metre, especially if you keep the design basic. They require less scaffolding and have far fewer structural supports than two-story jobs. Both materials and ease of access trim the quote. That’s not to say all single-story houses are cheap—oversized ranches with wings can pile up bills fast if you’re not careful. The easiest way to save money is to keep the layout compact, avoid complicated rooflines, and keep details to a minimum. If you’re a fan of en-suites, walk-in wardrobes, or grand entry halls, you’re adding costs without even realizing. Now, you might be thinking: okay, neat, so what specific styles should I pin on my mood board?
Breaking Down the Cheapest House Styles
The winner for cheapest house style is nearly always the straightforward, boxy, single-story layout. Enter the ranch-style house. Ranches, or ramblers, burst onto the scene in the mid-20th century in the US, but their appeal is global—they’re known for their ease of construction, open layouts, and nobody’s going to trip over a staircase. These homes are usually long, lean rectangles, which means simple roofs, less exterior wall surface, and un-fussy foundations. That all translates into major savings.
Next up, the bungalow. Not the fanciest, but if you stick to a basic version—picture a small box with a single slope or shallow gable roof—you sidestep the cost of complicated forms. The fewer corners in your house, the less material needed, and the less chance for construction errors. It’s embarrassingly practical, as any builder will quietly tell you. Prefabricated homes, especially modular boxy ones, can drive costs down too. These are built in a factory and trucked onto your plot, which means lower labor costs (and, sometimes, faster move-in dates). Don’t confuse prefab with mobile homes, though—mobiles are built to different standards and not always allowed on all plots. Still, modular houses are popular for a reason: predictably low costs, fast timelines, and simple forms. Shipping container homes sometimes sneak onto lists, but if you picture clever Instagram builds, they aren’t always as cheap as promised—insulation and refitting costs add up, and not every contractor has experience with them.
Cabins come into play if you have good access to local timber. Tiny homes are a trend lately, but honest truth: per square metre or square foot, they aren’t always the steal you’d think. Fitting plumbing and all the necessities into a micro space can actually raise your cost per metre. If you really want to get frugal, the super-basic two-bedroom rectangle, whether you call it a bungalow, a small cottage, or a ranch, nearly always wins. Here’s a look at how construction costs shake out in 2024 for basic home styles on average, adjusted to fit GBP and rough UK standards for reference (obviously this can swing wildly by area, builder, materials, and plot):
| House Style | Average Cost per m2 (UK, 2024) | Main Savings |
|---|---|---|
| Simple Ranch/Bungalow | £1,450 | Single story, simple roof, compact footprint |
| Modular Prefab Box | £1,400 | Factory-built, minimal labor |
| Cabin (Timber Frame) | £1,200 | Uses local wood, minimal design features |
| Shipping Container | £1,650 | Fast build, may require extra insulation |
| Tiny Home | £1,800 | Small, but higher per m2 due to fit-out |
If you’re scratching your head wondering why cabins and prefab boxes undercut even some of the tinier builds, it’s all about the simplicity of the overall structure and reduced labor. If your region is well-supplied with wood, a cabin can be a steal. Otherwise, the ranch-style box wins most battles for lowest cost and fastest build.

Real-Life Money Saving Tips for Cheap Builds
Now for the big question—how do you actually save, apart from just picking the right house style? First off, think every penny through at the design stage, because changes during the build are the quickest way to throw money out the window. Every time you add a bay window, extra dormer, or out-of-plan feature, you’re adding days and pounds. Working with a local architect who’s experienced with budget builds is gold. They’ll know which layouts get approved fastest, and which local materials can be had for a song.
Keep plumbing grouped together. Putting all water-using rooms (kitchen, bath, utility) back-to-back or in a cluster keeps pipes short and labor low. Skip luxury finishes like imported tile and custom cabinetry. Local suppliers and off-the-shelf fitments will save a bundle. If you’re hands-on, think about what you could finish yourself—painting, tiling, even flooring are more manageable than people think after watching a couple of YouTube videos. Building in phases (finish essentials, then add extras) can also lower up-front spend, though it does take patience. Another often-missed tip: shop reclaimed or surplus building materials when possible. There’s an entire world of leftover bricks, windows, doors, and tiles out there—sometimes practically new and at a fraction of the standard price. Builders’ merchants and salvage yards are every thrifty home builder’s friend.
Pick land with easy access and few obstacles, because tricky excavations can torpedo your careful planning. Rural plots with good access roads and soil are stars here. Avoid steep slopes or those that need heavy retaining works. Don't go overboard with glass walls or fancy architectural flourishes, as these not only cost a lot up front, but can ramp up energy costs over time. Stay alert for planning restrictions, especially in historic or protected areas (Bath is pretty famous for that, so ask plenty at your council's planning office!).
Here’s a quick list of budget-minded steps for a cheap build:
- Stick with a regular, rectangular footprint.
- Design for a simple, single-pitch or gable roof (shed or A-frame styles rock at this).
- Cluster plumbing-heavy rooms.
- Minimise, or better yet, eliminate hallways and fancy entryways.
- Use local and reclaimed materials where possible.
- Limit big windows or unusual shapes.
- If possible, source direct from suppliers rather than high-street showrooms.
Practicality trumps trendiness when you’re on a strict budget. When in doubt, remember: future you will thank you for every shortcut you take now.
Worthwhile Compromises and Watch-Outs
It’s easy to get carried away with glossy decor magazines promising you can have Versailles for the price of a shed, but the reality is budget builds ask for some smart, sometimes tough, tradeoffs. First, be ruthless with your must-have list. Instead of walk-in wardrobes, splash out on clever storage built into tiny nooks. Rather than an open-plan cathedral ceiling, try a normal 8ft (2.4m) ceiling and use lighter paint to make it feel taller. Cut down on corridors—everyone hates them, and they eat up precious square metres for no benefit.
Don’t skip energy upgrades entirely. A super-cheap build that leaks warmth like a sieve will wallop your energy bills forever. Go for solid, simple insulation, inexpensive but quality windows (double-glazing if your winters are rough), and decent roof ventilation. Keep in mind that future repairs on a cheap job are more expensive than just doing essentials properly from the start. One Swedish study found that, in northern climates, spending 10% more up front on good roof and wall insulation paid back threefold in savings over twenty years.
Also, cheap houses can be worth less if you ever want to sell. The trick? Build what fits your needs, but don’t get so bare-bones that appraisers or buyers see a DIY disaster. Sticking to proven plans—even if they’re plain—helps with future value. It’s not all warnings, though. Picking a basic style now means you can always add a porch, a conservatory, or a new paint job down the line when funds recover. A solid, well-built bungalow or ranch is surprisingly flexible—people have been adding extensions to these houses for decades.
If you’re feeling creative, there are online communities full of plain-but-pretty home plans, with hundreds of free or cheap design templates. Some councils, especially in the UK, have started to release free basic house plans to encourage new builds on small plots—worth a search before you hire a fancy architect. And if you really must have a personal touch, focus it on the inside paint or garden; keep the structure basic, and no one passing by will guess you spent less than half what that new-build on the next street cost.
