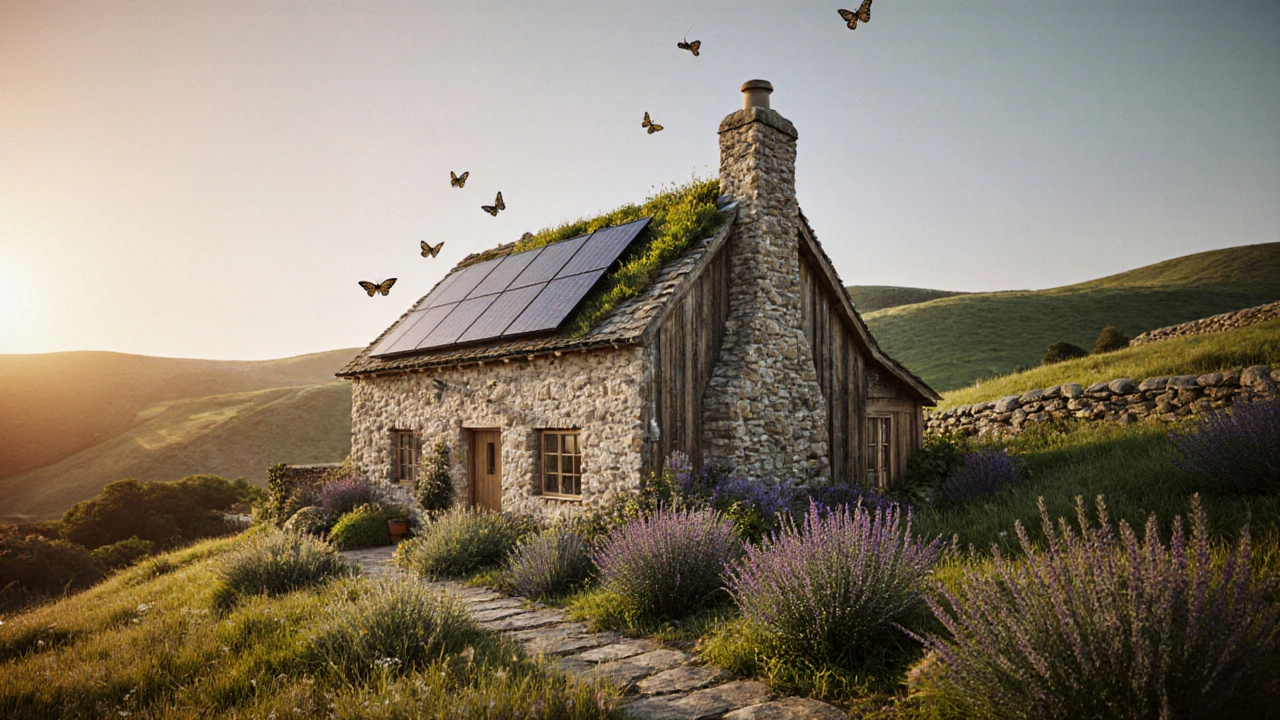Green Construction
When talking about green construction, the practice of designing and building structures that minimize environmental impact while maximizing energy efficiency. Also known as sustainable building, it blends architecture, engineering and materials science to cut carbon footprints. Alongside it, eco‑friendly building materials, products like timber‑frame, hempcrete, recycled insulation and low‑VOC paints that reduce resource depletion play a pivotal role, as do building regulations, the local codes and national standards that dictate energy performance, thermal standards and waste management. Together these entities create a framework where green construction becomes a realistic, affordable choice rather than a niche luxury.
Key Elements That Shape a Greener Build
First, the choice of eco‑friendly building materials, such as cross‑laminated timber, straw‑bale walls, or reclaimed brick, directly influences a project's carbon emissions and long‑term energy bills. These materials often score high on life‑cycle assessments because they store carbon, require less processing, or can be sourced locally, cutting transport emissions. Second, sustainable homes, residences designed with passive solar orientation, high‑performance glazing and airtight envelopes, lower heating and cooling demand dramatically. When paired with renewable energy systems—solar PV, heat pumps, or micro‑wind turbines—the overall carbon footprint shrinks even further.
Cost is another crucial factor. Low‑cost housing, building approaches like modular prefabs, container homes or earth‑bag structures, demonstrate that green construction can stay within tight budgets. By standardising components, reducing on‑site waste and leveraging bulk purchasing, developers shave thousands off the final price. However, the upfront expense of some green technologies, such as triple‑glazed windows or sophisticated ventilation, can be offset over time through energy savings—sometimes breaking even within five to ten years.
Regulatory context cannot be ignored. Building regulations, like the UK’s Future Homes Standard or the EU’s Energy Performance of Buildings Directive, set minimum energy efficiency thresholds that push projects toward greener solutions. Compliance often requires integrating insulation upgrades, airtight construction and renewable heating. While this adds a layer of complexity, it also guarantees a baseline level of sustainability, protecting future occupants from rising energy costs.
Finally, the broader impact metric—carbon footprint—ties everything together. By calculating embodied carbon in materials, operational emissions during occupancy, and end‑of‑life disposal, developers can quantify how each decision affects the environment. Tools like the Embodied Carbon Calculator or BREEAM assessments provide concrete numbers, turning abstract green goals into actionable targets.
All these pieces—materials, design, cost strategies, regulations and carbon accounting—interlock to form a complete green construction ecosystem. Below you’ll find articles that dig deeper into each area: from budgeting all‑inclusive resort trips that show how travel costs compare, to specific guides on eco‑friendly home limits, affordable building methods, and the latest sustainable material trends. Dive in to see practical tips, real‑world cost breakdowns, and step‑by‑step advice that will help you plan a greener, smarter build.
Most Sustainable Building Methods for Eco‑Friendly Cottages
Learn the most sustainable way to build an eco‑friendly cottage, from low‑carbon materials and passive design to a step‑by‑step construction guide.
