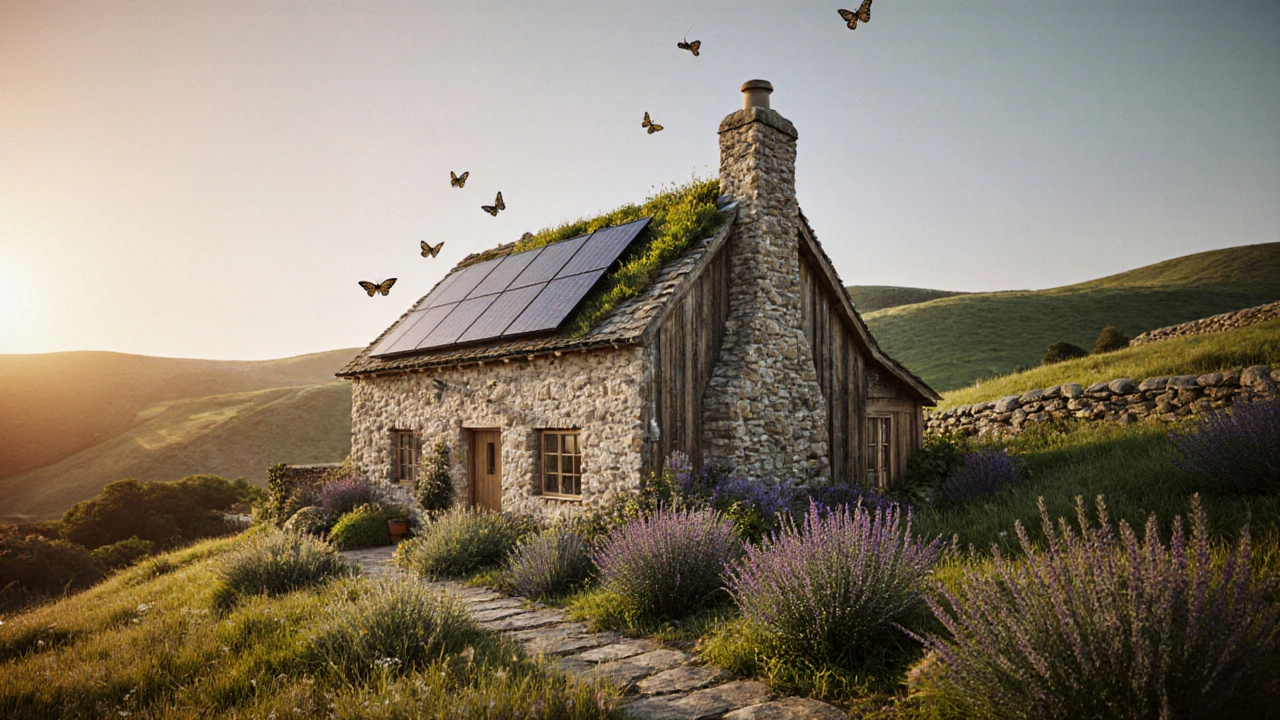Passive Design: Smart, Low‑Energy Building Strategies
When working with Passive Design, a design approach that lets a building regulate temperature and ventilation with minimal mechanical help. Also known as low‑energy architecture, it relies on site orientation, insulation, thermal mass and natural airflow. Sustainable Homes, residences built to reduce environmental impact often adopt passive design because it cuts energy bills and lowers carbon footprints. Eco‑friendly Building Materials, products like timber, cellulose insulation and recycled bricks boost the effectiveness of passive design by improving insulation and reducing heat loss. Heat Pumps, efficient heating and cooling systems that work well with passive‑designed envelopes are often the only active system needed. These entities intertwine: passive design encompasses thermal mass, passive design requires proper orientation, and eco‑friendly building materials influence passive design performance.
Key Elements That Make Passive Design Work
The backbone of a passive‑designed building is its envelope. First, orientation—placing large windows to the south (in the UK) captures winter sun while shading devices block summer glare. Second, insulation—high‑R‑value walls, roofs and floors keep heat from escaping; cellulose or sheep‑wool are popular choices. Third, thermal mass—materials like concrete or brick store daytime heat and release it after dark, smoothing temperature swings. Fourth, ventilation—controlled draughts and heat‑recovery ventilators bring fresh air without losing heat. UK Planning Permission, the regulatory framework that guides new builds now nudges developers toward these standards through the Future Homes Standard 2025, which mandates near‑zero‑carbon targets. By aligning with these rules, designers can claim compliance while delivering comfortable indoor climates. The result is a home that stays warm in winter, cool in summer, and only calls on a heat pump for extreme days.
Putting passive design into practice doesn’t have to be a guessing game. Start with a simple energy audit: map sun paths, check existing insulation levels, and list potential thermal‑mass walls. Choose eco‑friendly materials that fit your budget—recycled timber frames, low‑embodied‑carbon bricks, or hempcrete for walls. Pair them with a properly sized heat pump and a heat‑recovery ventilation unit, and you’ve got a recipe that meets both the Future Homes Standard and everyday comfort. In the articles below you’ll find detailed cost breakdowns for eco‑friendly builds, guides on the best insulating products, and real‑world examples of how passive design saves money on utility bills. Ready to see how these ideas translate into actual savings and greener living? Dive into the collection and start planning your own low‑energy retreat.
Most Sustainable Building Methods for Eco‑Friendly Cottages
Learn the most sustainable way to build an eco‑friendly cottage, from low‑carbon materials and passive design to a step‑by‑step construction guide.
