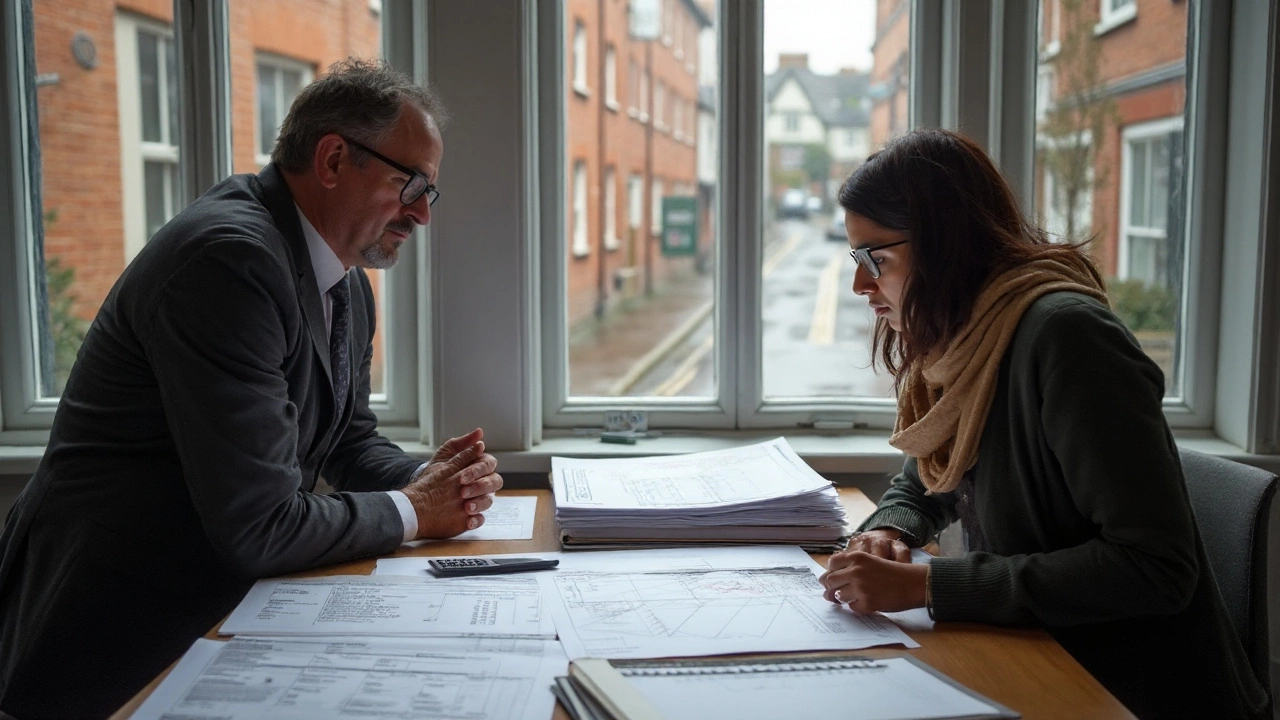UK Planning Permission – What You Need to Know
If you’re thinking about adding a room, converting a barn, or building a new cottage, you’ll probably need UK planning permission. It’s the official go‑ahead from your local council that says your project fits the area’s rules. Skipping it can lead to fines, forced demolition, or a painful legal battle – not what anyone wants.
Steps to Apply for Planning Permission
First, check whether your idea actually needs permission. Small home extensions under 30 sq m often qualify for “permitted development” and skip the formal process. If you’re unsure, use the Planning Portal website – it tells you what’s required for your address.
Once you know you need permission, gather the basics:
- Site plan showing the property’s boundaries.
- Drawings of the proposed building, including floor plans and elevations.
- Details about materials you’ll use – councils like eco‑friendly options.
- Any impact statements (e.g., flood risk, heritage impact).
Upload these documents to the Planning Portal, pay the relevant fee (usually £200‑£500 for a residential project), and submit the application. The council has 8 weeks to decide. During that time, neighbours can make comments, and the council may ask for extra info.
Tips to Speed Up Your Application
Give the council a clean package from the start. Missing drawings or vague descriptions cause delays. Hire a local architect or planning consultant who knows the area’s nuances – they can spot issues before you submit.
Pay attention to local design guides. Many councils publish style guides that show preferred roof pitches, window styles, and colour palettes. Matching those guidelines makes the reviewer’s job easier and reduces objections.
If your project includes sustainable features like solar panels or green roofs, highlight them. Councils often view eco‑friendly builds more favourably and may even offer reduced fees.
Finally, keep communication open. If the council requests a change, respond quickly. A prompt answer can shave days off the 8‑week clock.
Planning permission isn’t just paperwork – it’s a chance to make sure your new space blends with the neighbourhood, respects the environment, and avoids costly setbacks. Follow the steps, use the tips, and you’ll be on your way to turning that sketch into a real building.
Eco-Friendly Home Limits in the UK (2025): Planning, Costs, and Trade-offs
Real limits to building green in 2025 UK: planning rules, costs, grid, materials, skills, and climate. Practical fixes, costs, and checklists you can use now.
