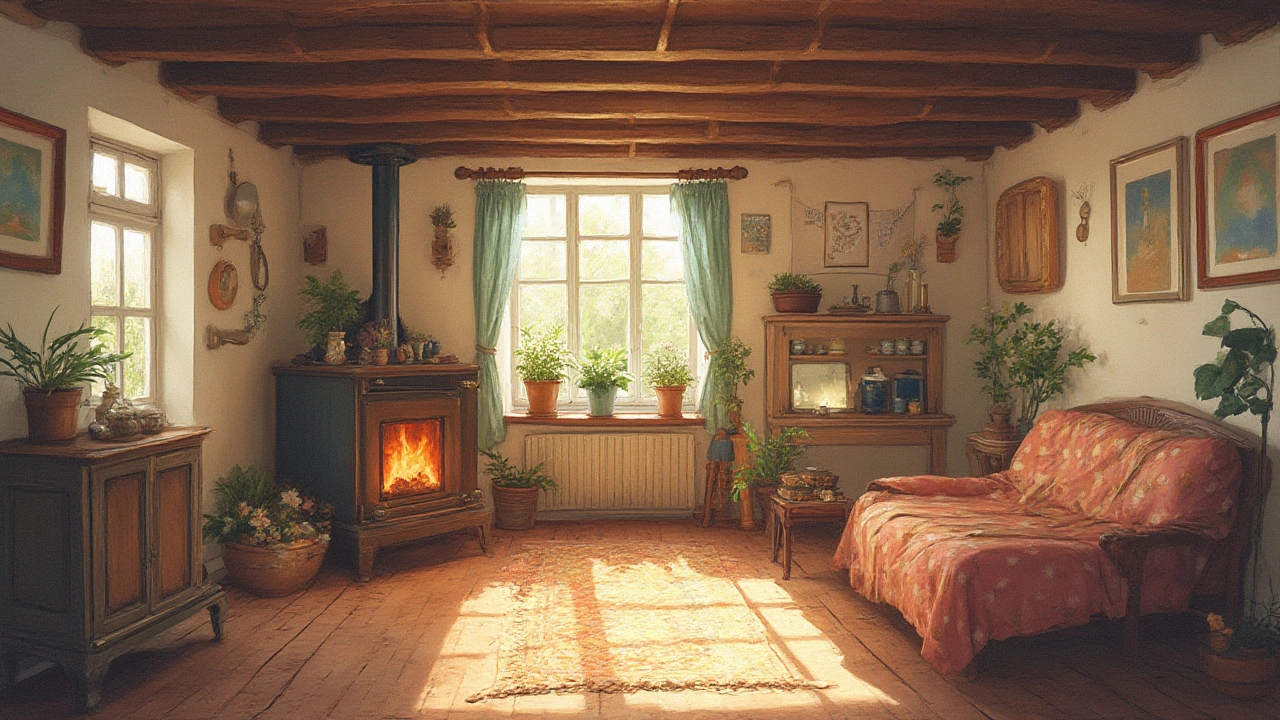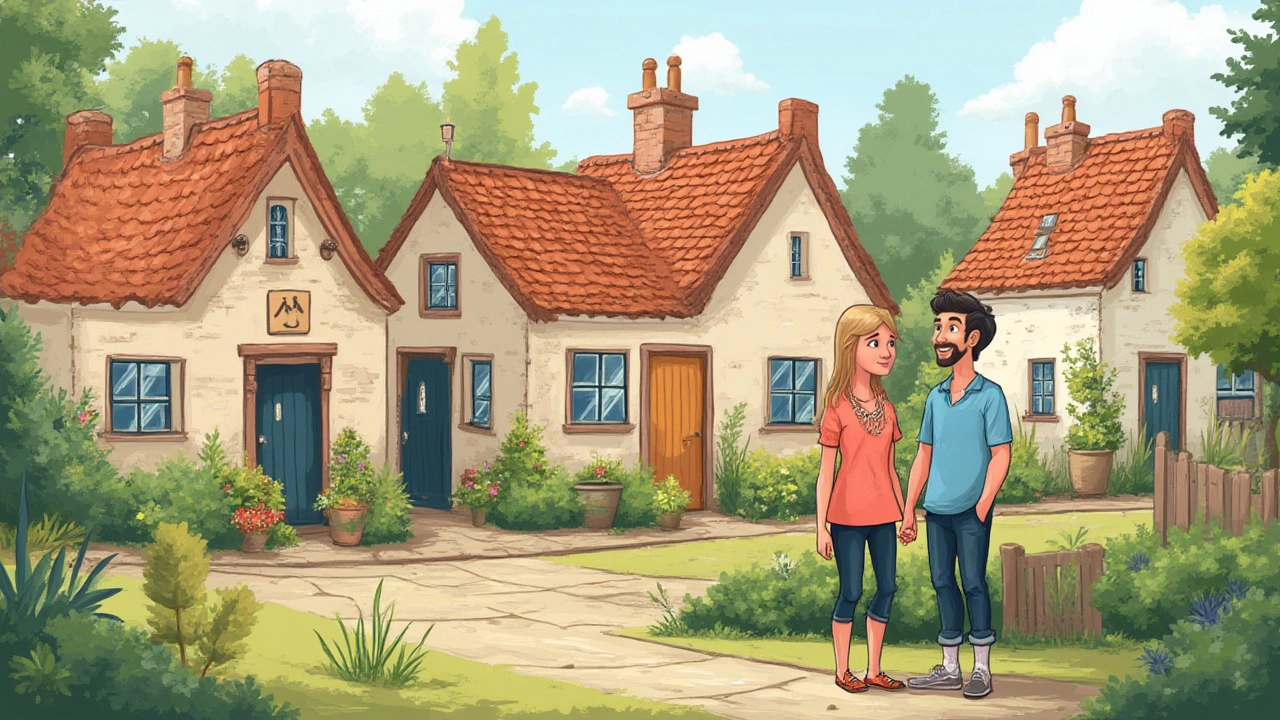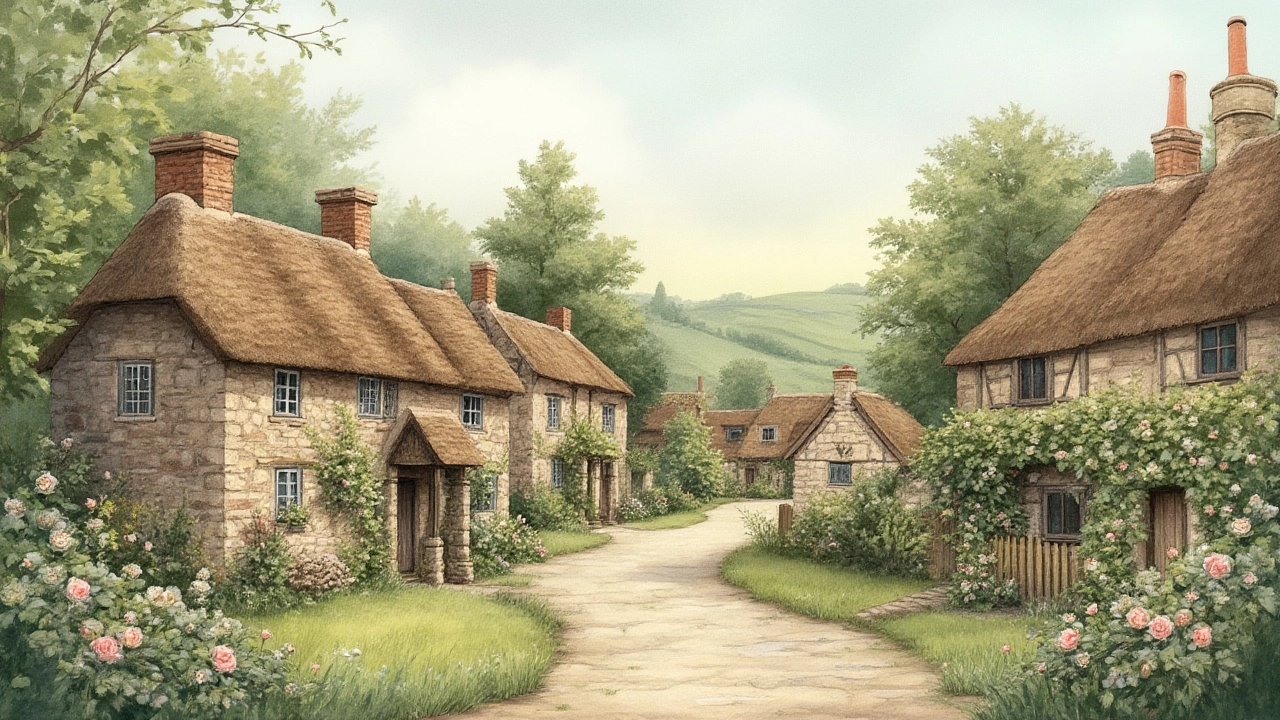You’d think the idea of a cottage is simple—just a cozy little house in the countryside. But when you start searching for the perfect getaway or even fantasize about buying your own, the question sneaks up: how many rooms are usually in a cottage? Some picture a lone fireplace with a bed set to the side, while others dream of a two-story maze of nooks and crannies. The truth’s a little messier. There’s no universal blueprint, but there are trends and quirks that tell the story. And trust me, if you’re daydreaming about more space for family sleepovers, extra privacy, or squeezing your dog’s endless supply of toys into a snug nook, you’ll want to know what to realistically expect. Let’s break open the cottage door and peek inside.
Defining the Modern Cottage: Style, Size, and Purpose
Cottages aren’t what they used to be. Centuries ago, they were small rural dwellings for farm laborers, typically with just a couple of rooms—maybe a main living area and a sleeping loft over the animals. These days, “cottage” is a flexible word. It’s used for everything from a stone-walled English retreat to a lakeside plank cabin in Minnesota or a bright timber chalet in New Zealand.
Modern cottages range wildly in size and purpose. Some are converted from old barns, others are built new for vacation rentals. You’ve probably seen listings called “cottages” that are only a bit smaller than your average suburban house. The style matters. British holiday cottages, for instance, average two or three bedrooms, while in Sweden, the classic “stuga” might have just one. Canadian and American cottages can sprawl: lakeside cabins for extended family often have four or five bedrooms. But even with all these variations, a motif persists—cottage room count is usually compact, focused on communal togetherness, and connected to its setting. You’ll notice porches, garden access, and fireplaces taking up prime real estate, sharing space with modest bedrooms and open-plan living.
Purpose influences layout. Full-time dwellers in a cottage want more space and function—laundry, larger kitchens, home offices—while holiday homes pare things back, centering life around one or two living spaces. Popular culture has also nudged the needle: thanks to cottagecore and rural-living influencers, traditional layouts sometimes get updated with open kitchens, snuggly reading corners, and even game rooms for families fleeing city life for the weekend. So, when you ask how many rooms to expect, you’re really asking how the cottage is being used—and who it’s for.
Average Room Counts: What’s Typical in Different Regions?
If you love trivia, here’s something fun: the average British holiday cottage in rental listings today clocks in at around 4 to 6 distinct rooms: two bedrooms, a living-dining zone, a kitchen, and one or two bathrooms. But if you creep northward into Scotland’s Highlands, many old crofters’ cottages still stand with just a single multipurpose room, often lovingly called the “but and ben.” In the US, Realtor.com data pegs the average older lakeside cottage at 900–1,200 square feet, usually with three bedrooms, living room, kitchen-dining open plan, a single or double bathroom, and sometimes a tiny screened porch.
Let’s get a little more specific. Here’s a table with typical room counts by region and type:
| Region/Type | Avg. Bedrooms | Avg. Total Rooms (incl. baths, living, kitchen) |
|---|---|---|
| English countryside | 2-3 | 4-6 |
| Irish rural | 1-2 | 3-5 |
| US, lakes/regional | 2-4 | 5-8 |
| French country “gîte” | 2-3 | 4-7 |
| Scandinavian “stuga” | 1 | 2-4 |
But these numbers have a lot of wiggle room. Local traditions matter. In Canada, for instance, it’s common for “cottage” to mean a family spot for summer, so you’ll find bunk rooms with dozens of beds—room-barn hybrids to handle entire family trees. That’s nothing like the storybook single-room hideaways you see in the Cotswolds. Meanwhile, in New Zealand, the modern bach (rhymes with ‘catch’) is often one open-plan room for everything. The lesson? The local flavor flavors the floorplan.

Factors That Shape the Number of Rooms
Space, money, location, and purpose all walk into a bar—that’s the joke behind every cottage plan. Let’s break it down. First, the lot size: bigger land usually means more cottage to play with, but local regulations often cap sizes, especially where rural charm must be preserved. In popular areas like Cornwall or the Hamptons, strict limits keep cottages from ballooning into standard ranch homes.
Second, the age of the cottage has a massive impact. Original 19th-century cottages sometimes started with a single “parlor” and a sleeping loft, expanded over the years with quirky wings and annexes. Renovated cottages—or new builds—often double room counts to appeal to rental markets or larger families. Modern insulation, plumbing, and heating let owners play with layouts not possible in 1850.
Third, how the cottage is used. Is this someone’s tiny year-round home? Then expect utility rooms, multiple bedrooms, and maybe an office. Or is it a rental, designed for romantic getaways? You get fewer, more open spaces focused on atmosphere. Some owners split the difference, giving one bigger bedroom and two tiny “child bunk” rooms. I’ve seen some clever Swedish designs with lofts reachable only by ladder—adorable for kids, but less ideal for your great-aunt.
Family traditions influence, too. Growing up, Gareth and I spent a week every summer at his uncle’s cottage—three adults, four cousins, and Zinnia’s grandmum all squished into what was technically “three rooms” but felt like seven once you counted the packed porch and little sunroom. When rental guests arrived, sleeping arrangements got creative—sofa beds, rollaway cots, converted attic spaces all grew out of necessity. If you’ve got kids who invite friends or parents who tag along, look for cottages with flex rooms or convertible open areas.
Then there’s the weather. In hot climates, screened porches and covered verandas count towards functional rooms, while in Scandinavian winters everything compresses into heated core space. Local building codes can force the issue: in rural France, adding a bedroom requires permits, so you’ll find odd “multi-use” rooms everywhere. In New Zealand, baches sometimes have a main living area with separate detached sleepouts, each counting as a “room” for all practical purposes.
Layout Trends: Open Plan or Nooks and Crannies?
You wouldn’t believe the number of arguments cottage layouts stir up between couples. Some swear by open-plan living—one big multi-use room with a crackling fire, everyone tumbling over each other in the best way possible. That’s the vibe in many modern builds, aiming for light, airy spaces, and seamless social interaction. You’ll walk in and see kitchen, lounge, and dining woven together, sometimes with barely a wall to hide behind.
Others (and yes, I’m raising my hand!) crave coziness, small hideaways, odd-shaped nooks, maybe even a tiny library with a slanted ceiling. Traditional British and Irish cottages often laid out spaces like this for warmth and privacy. Think: boxy side rooms, compact kitchens, narrow hallways, and sleeping areas tucked into every corner. As romantic as that sounds, it sometimes leads to less usable space—and honestly, a wrestling match with suitcases if your family travels with half their wardrobe like Zinnia does.
Right now, there’s serious demand for adaptable rooms: home office by day, guest room at night; sunroom for rainy afternoons that doubles as a craft zone. Modular furnishings play a big part—sofa beds, drop-leaf tables, under-eave storage help a two-bedroom cottage work like a four-room mansion. This flexibility is gold, whether you’re renting or owning. Rental platforms like Airbnb often nudge owners to offer more sleeping capacity (hello, bunk beds and Murphy beds!), which means a “two-bedroom cottage” in the listing could easily sleep six if living spaces double up.
If you like numbers: a 2023 survey from a major British holiday cottage agency found that 78% of new rentals feature either partially or fully open-plan living-dining-kitchen areas, a trend driven by families and groups who plan communal dinners and board game nights. Meanwhile, 61% retained at least one small “snug” or reading nook, a tip to tradition and privacy. You get the best of both worlds if you shop carefully, but not every property pulls it off seamlessly.
This is also where modern tech sneaks in—think internet nooks, TV dens, or even tiny home office setups. If you plan to work while you cottage (I’m guilty), that’s worth seeking out. If you’ll be hosting friends or family, look for those handy multipurpose rooms or versatile open configurations instead of rigid three-room layouts.

Tips for Choosing the Perfect Cottage Layout
So, how do you actually pick the right cottage for your dreams and needs? You’ll want to move beyond just the number of rooms and start thinking about how you’ll live in the space. Here are a few things I swear by after a decade of cottage hopping, mistakes and all:
- Figure out your true headcount: Friend groups, family, pets—count everyone who’ll sleep, eat, and hang out inside. Then check if the layout really works for days when it rains and everyone’s stuck inside.
- Look for flexible floor plans: Open spaces are great for groups and kids, but quiet corners are critical for reading, napping, or escaping the chaos. The sweet spot is a mix of both.
- Don’t underrate porches, decks, and sunrooms: In warm weather, these feel like bonus rooms, and in cold, they’re storage or entry zones. The more bonus spaces, the better.
- Check room sizes, not just counts: A “four-room cottage” can mean teeny, closet-sized bedrooms or two decent bedrooms and two tiny corners. Read floorplans, ask for dimensions, and imagine moving around with your actual stuff (and kids or pets if they’re in tow).
- Ask about storage: Cottages often lack built-in closets, so see if there are hooks, under-bed bins, or attic access.
- Think about privacy: Thin walls, shared bathrooms, and open loft bedrooms all sound charming until your teenager brings a friend or your mother-in-law is an early riser. Zones for different schedules help everyone stay sane.
- Consider converting rooms: If you’re buying or renovating, it’s often easy and cost-effective to add partitions for another “room” or remove one for more openness—but check with local codes.
- Don’t get seduced by listing photos alone: Ask for a walk-through, pay attention to angles, and check what’s really behind those adorable floral curtains.
And a little bonus advice nobody talks about—if the listing says “sleep 8” in a three-room cottage, expect creative sleeping arrangements like fold-out couches or summer bunkhouses. It’s fine, but make sure you’re up for that kind of friendly chaos.
The upshot? The heart of a cottage is rarely about the exact number of rooms. It’s about what you want to do there, who you want to do it with, and how you want it to feel. Some families need a bedroom for every person. Others—like us—treasure the morning ritual of making too much coffee in a tiny kitchen, tripping over Zinnia’s puzzle pieces while Gareth snores in the loft, and watching the dog claim every corner as her own. Pick the cottage that lets those moments happen, room count aside, and you’re golden.
