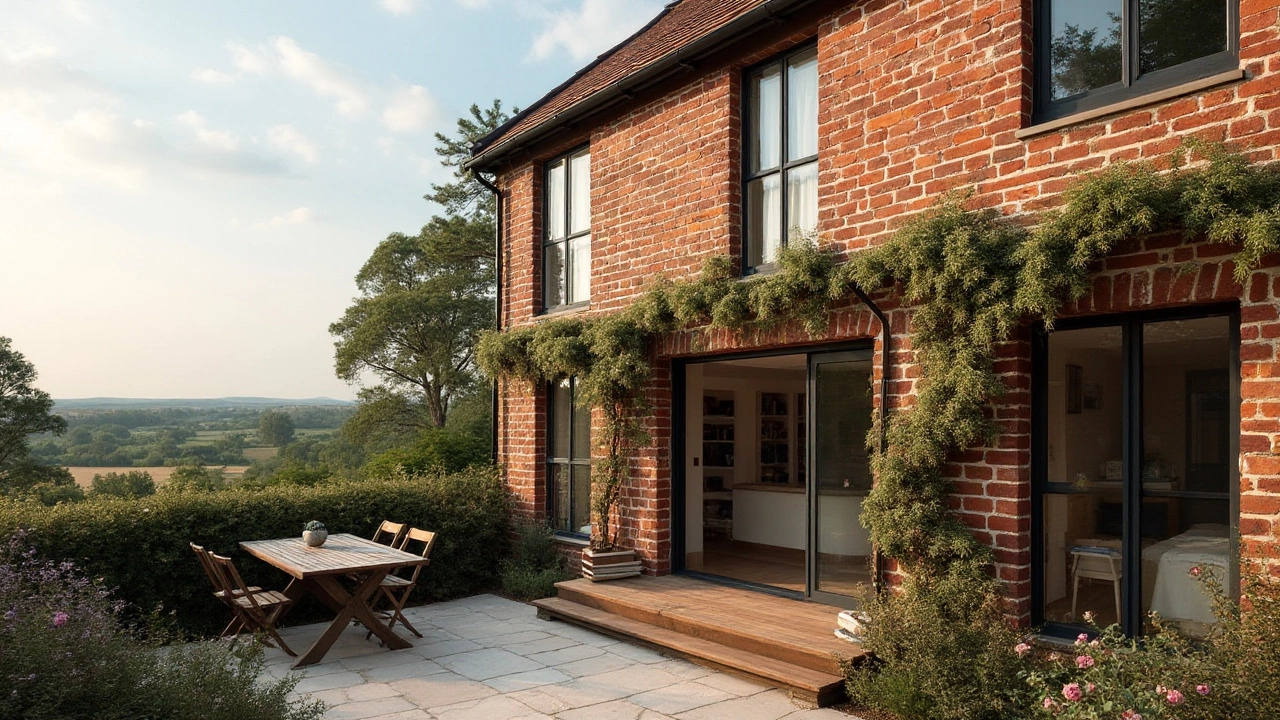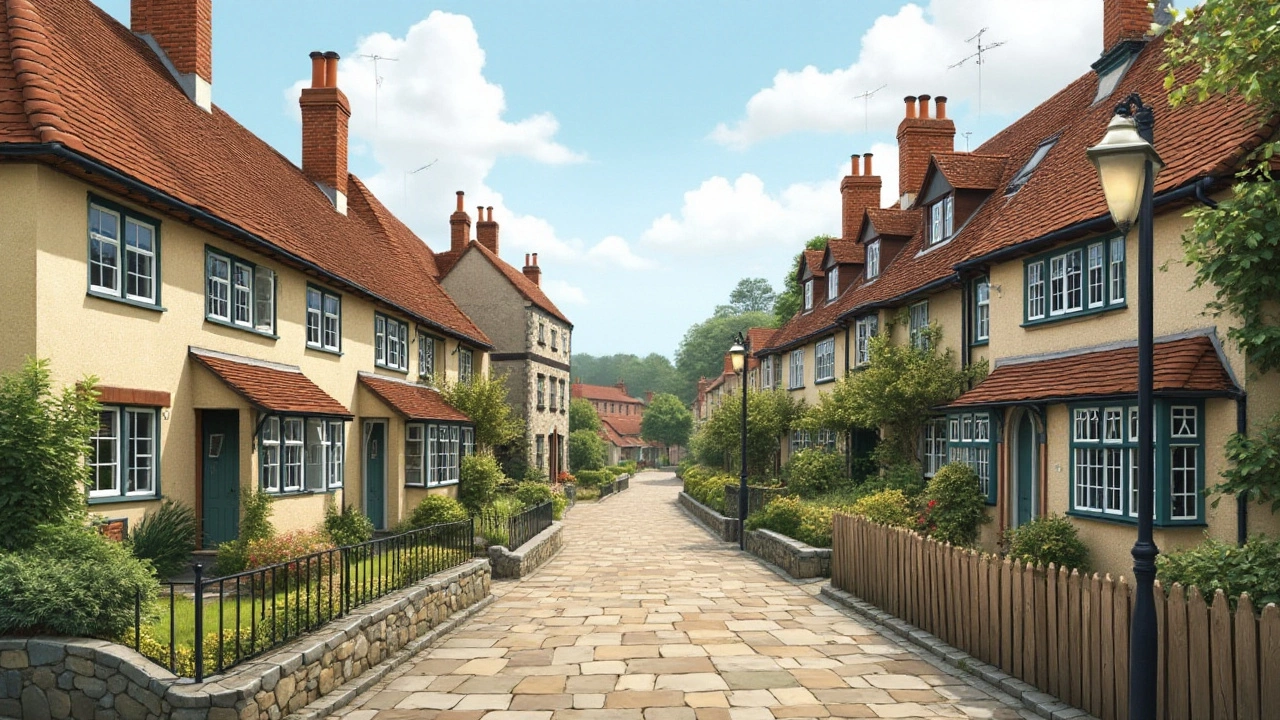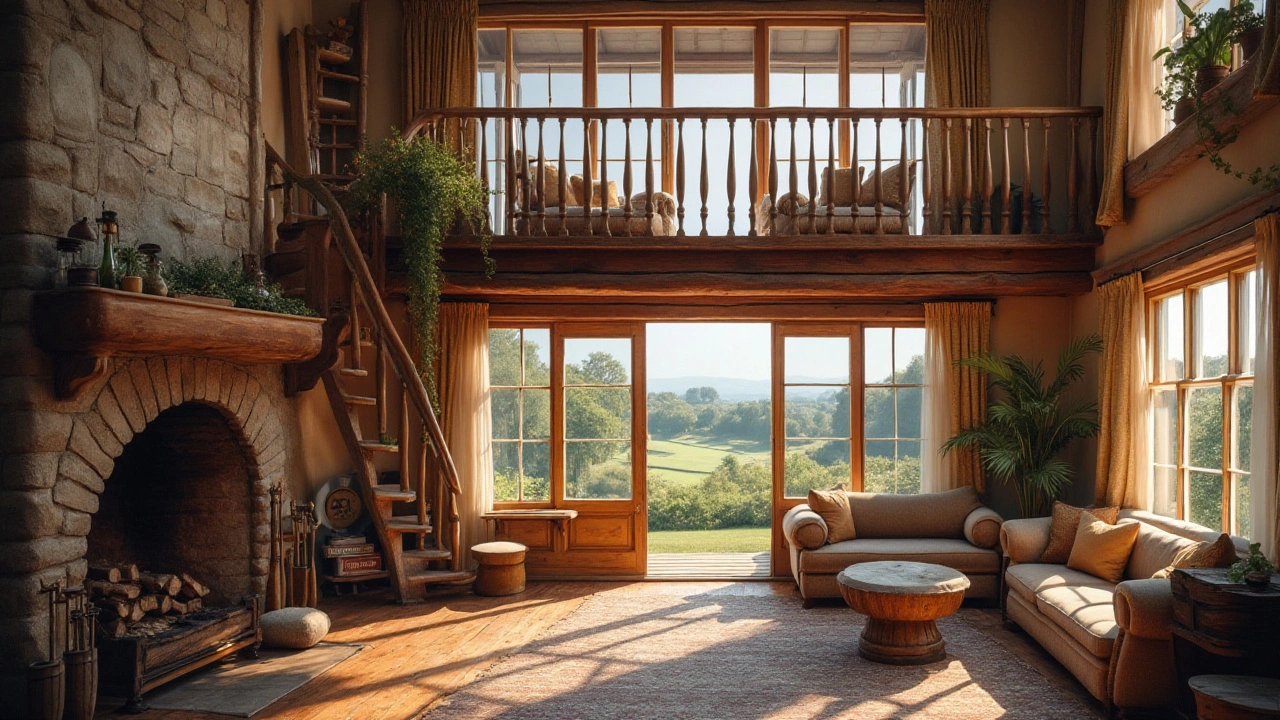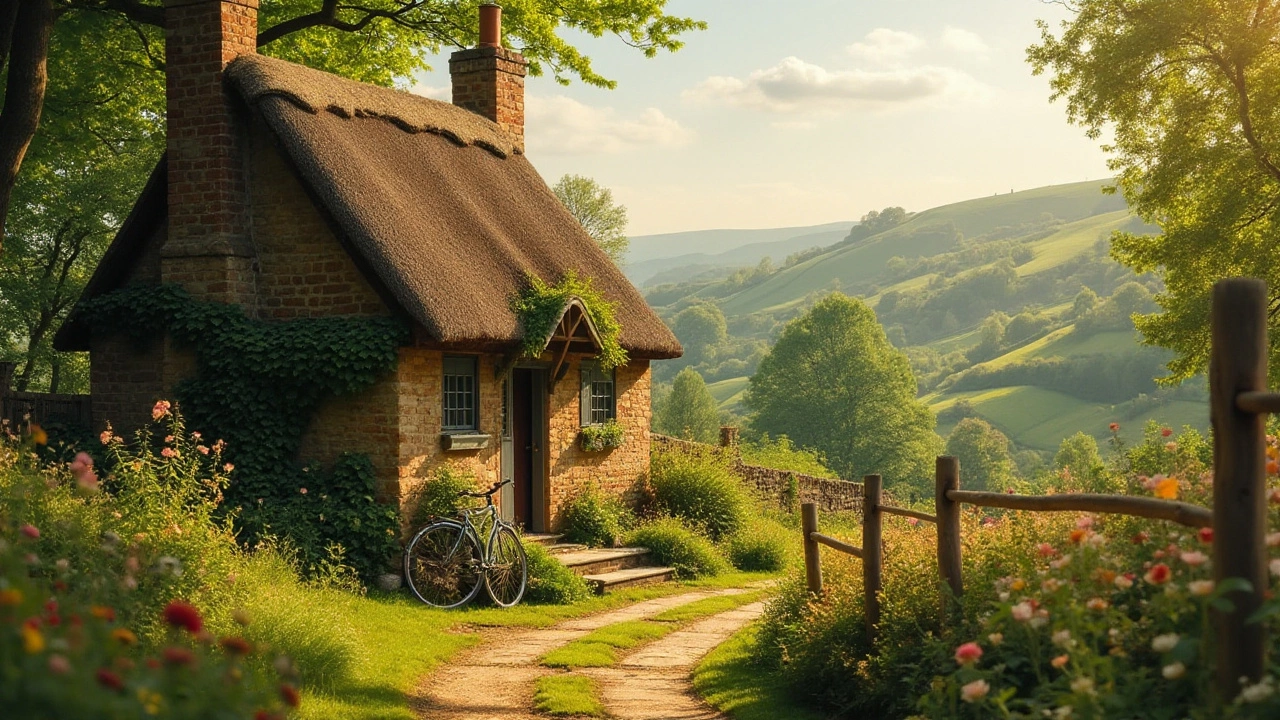When we think of a classic country cottage, images of picturesque homes nestled in rural landscapes immediately come to mind. A key feature that often goes unnoticed is the number of floors that such homes have. It's not just about space but also about style and function.
Historically, cottages were compact, designed for utility and warmth, often single-storied. However, as architectural trends evolved and the need for additional space grew, two-story cottages became more common.
The choice of how many floors a cottage should have depends on various factors, including location, design preferences, and the intended use of the space. Whether you're building new or reimagining an old cottage, understanding the potential of each level can be both inspiring and practical.
Traditional Cottage Design
Traditional country cottages have always held a certain allure, captivating our imaginations with their storybook charm and intimate ambiance. Originally, these structures were simple and functional, crafted to withstand the elements while providing a cozy haven for their inhabitants. Typically constructed with regional materials at hand, such as timber, stone, or brick, these cottages embody the essence of rustic elegance.
Most traditional cottages feature a single-story layout, keeping everything centralized and convenient. The living spaces often radiate around a central hearth, which serves both as a source of warmth and a place for family gatherings. The single-floor design not only exudes warmth but also echoes the limited resources and simpler life of bygone eras. Windows are usually small and placed with precision to ensure adequate light while maintaining insulation. The walls, sturdy and thick, are expertly crafted to guard against cold winds and inclement weather, showcasing the resourceful spirit behind cottage construction.
As one wanders through an old cottage, there is a distinct aura of history and narrative, with every nook and cranny telling a story. Many traditional cottages incorporate whimsical features, such as thatched roofs and quaint porches adorned with vibrant flora. The interiors, though compact, are ingeniously organized to make the most of the available space. Often, these homes blur the lines between indoors and outdoors, utilizing gardens, patios, and verandas to extend living areas.
While traditional cottages are predominantly single-story, some did adopt an upper loft, primarily used for storage or as an extra sleeping area. This loft represents an adaptation to the original design, driven by practical needs for larger families across generations. In modern interpretations of this timeless style, architectural elements from the past are frequently combined with contemporary conveniences to craft homes that honor tradition while embracing current lifestyle demands.
"Cottages are more than mere buildings; they are living legacies of an art form that merges function with heart," claims Melissa Jacobson, an architectural historian deeply passionate about historical design. This perspective underscores the cottage's role as a conduit of history, showcasing how cultures have innovatively used available resources to build homes that merge function with enduring appeal.
In exploring traditional cottages, it's not unusual to chance upon delightful inconsistencies—an oddly shaped window here, or an antique door handle there—each contributing to its character. These quirks, far from flaws, enhance the charm and uniqueness. Today's homeowners often seek to preserve these original features, evidenced by the growing trend towards restoration rather than renovation.

Two-Story Benefits
When considering the design of a cottage, opting for a two-story layout can bring a multitude of advantages that extend beyond mere aesthetics. The additional space offered by an upper level is perhaps the most enticing benefit and this can significantly enhance the functionality of a cottage design. In regions where land area is limited, building vertically rather than expanding horizontally makes practical sense. This allows homeowners to maintain a compact footprint while maximizing their living space.
Moreover, two-story cottages often provide an opportunity for breathtaking views, which is particularly appealing in countryside settings. Locating communal areas downstairs and reserving the upper level for bedrooms or a private office can create a distinct separation of living and resting areas, thus adding to the homey charm while simultaneously offering a more organized space. Consider the scenario where the lower level opens directly to a lush garden, while upstairs rooms give panoptic views of rolling hills. This dual-level experience often feels both quaint and luxurious, an alluring combination for many.
The structural design of a two-story cottage can often enhance its thermal efficiency as well. Heat naturally rises and having a second story can help warm the upper rooms during colder seasons without additional heating. In the summer, a competent cooling system, windows strategically placed for cross ventilation, or architectural designs that promote airflow can keep the space comfortable. Additionally, home levels allow for greater flexibility in architecture and décor, providing an opportunity for more creativity when designing the home's façade and interior accoutrements.
"A two-story house is not just an architectural choice; it reflects a lifestyle that values both privacy and proximity," says renowned architect Jane Anning. "It opens up possibilities for interaction as well as retreat," she adds, highlighting the dynamic that such a structure brings.
From an economic perspective, a two-story cottage may offer a better return on investment over time. Properties with multiple levels often appreciate better due to their expanded capacity and versatility. This becomes an important consideration for those who aim to invest in real estate or plan to resell in the future. Not to mention, the extra level allows for creative interior styling, showcasing beautiful woodwork on staircases or implementing unique window designs that draw the eye upward. Ultimately, the choice to incorporate another story should align with both practical needs and personal aesthetic goals, ensuring a balance between the idyllic country retreat and modern livability.

Floor Count Factors
Deciding how many floors a cottage should have involves considering several key factors that blend practical needs with aesthetic desires. The first aspect to delve into is the cottage design itself, heavily influenced by regional architectural traditions and the character of the surrounding landscape. In areas where space is constrained, adding a second story becomes almost a necessity. Historical cottages in Europe often adopt this feature not just to maximize interior space but to enhance the charm and allure of the structure itself. When land is abundant, like in the wide-open fields of North America, a sprawling single-story can echo the spreading wings of the surrounding countryside. Each level or floor thus not only contributes to the space within but also to how the cottage 'sits' within its natural setting.
Another pivotal consideration is the intended functionality of the cottage. For those seeking a summer retreat, a single-story cottage might be entirely adequate, providing ease of access to outdoor areas and minimizing maintenance concerns. However, for those envisioning a full-time residence or a family hub, a second story offers an opportunity for distinct spaces catered to sleeping, working, and leisure activities. It can also contribute to reducing noise between family members, facilitating a harmonious environment. There are tales aplenty of families who started with modest dwellings, later realizing that a lift to the heavens brought not just space but also tranquility.
Practically, it's essential to think about energy efficiency, which is a concern of growing importance. Multi-level cottages can benefit from better thermal regulation, naturally taking advantage of heat rising to the second story during colder months. Conversely, they might require more diligence in cooling during summer, although many find the trade-off worth it for the added scenic views a higher elevation can provide. According to a study by the National Renewable Energy Laboratory, proper insulation and ventilation can significantly enhance the energy performance of multi-story residences compared to their single-story counterparts.
The charm of a cottage lies not in its expansiveness, but in the harmony of a well-considered design. - John Ruskin
Budget plays a definitive role in determining the number of floors a country cottage might have. Building a second floor is generally more expensive due to increased material costs and the need for a stronger foundation and support structures. Yet, if the budget allows, the increase in property value can outweigh initial expenditures. It's advisable to consult with architects and contractors who specialize in cottage design to gauge the best approach suited to the individual plot of land and existing structure. In some cases, modular or pre-fabricated second-story additions can provide cost-effective and timely solutions without compromising on quality or aesthetic appeal.

Tips for Cottage Layout
Designing a cottage involves a multitude of decisions, from the style of the windows to the placement of cozy reading nooks. However, one of the most significant choices is how to organize your space effectively. For those embracing the charm of country cottages, layout is everything. Let's explore some practical tips that can transform your dwelling into a harmonious haven, whether it boasts one floor or two.
First and foremost, consider the natural surroundings. Cottages are often nestled in beautiful landscapes, making it essential to maximize the views. Large windows that frame picturesque scenes not only bring the outdoors in but also flood rooms with natural light, making them feel more expansive. Position living areas where you can enjoy these vistas, as this not only increases the aesthetic appeal but also creates a serene atmosphere. What's more, using reflective surfaces such as mirrors can further enhance the illusion of space by bouncing light around the room.
When dealing with a relatively compact floor plan, multi-functional spaces become indispensable. A clever approach is to use modular furniture that can adapt to various needs, such as convertible sofas or tables with extendable leaves, which allow rooms to serve different purposes throughout the day. Storage is often at a premium in cottages, so look for creative ways to incorporate it seamlessly. Built-in shelving, for example, can be both decorative and practical, helping to keep your home organized without sacrificing style.
Preserving the cozy essence of a cottage while ensuring practical living means carefully considering the flow of movement throughout the space. This might mean creating soft transitions between areas by using archways or half walls instead of full doors, which can break up sightlines and hinder airflow. If your cottage spans two floors, install a staircase that does not dominate the room, perhaps a spiral or wooden ladder-style, which embraces the rustic charm while saving space.
It's also important to incorporate personal touches that reflect the inhabitants' personalities and lifestyles. Cottages tell a story through their décor, inviting everyone who crosses the threshold to see a glimpse of its owner's universe. Use textiles like soft throws or antique rugs to add layers of warmth and texture. These elements can add instant coziness and make the house feel welcoming and personal.
According to renowned interior designer, Emily Henderson, "Functionality doesn't have to come at the expense of style in smaller spaces; by focusing on a well-thought-out layout, your cottage can become an efficient yet charming retreat."
Integrating technology without compromising the rustic feel can also enhance your cottage experience. Subtle installations like underfloor heating are fantastic for cold months, providing comfortable warmth without the need for intrusive units. Similarly, choosing energy-efficient appliances and smart home systems ensures that your home stays sustainable, blending the old-world charm seamlessly with modern conveniences. Remember, the heart of a cottage is its warmth and hospitality, so every feature should echo this sentiment while embracing its natural surroundings.
