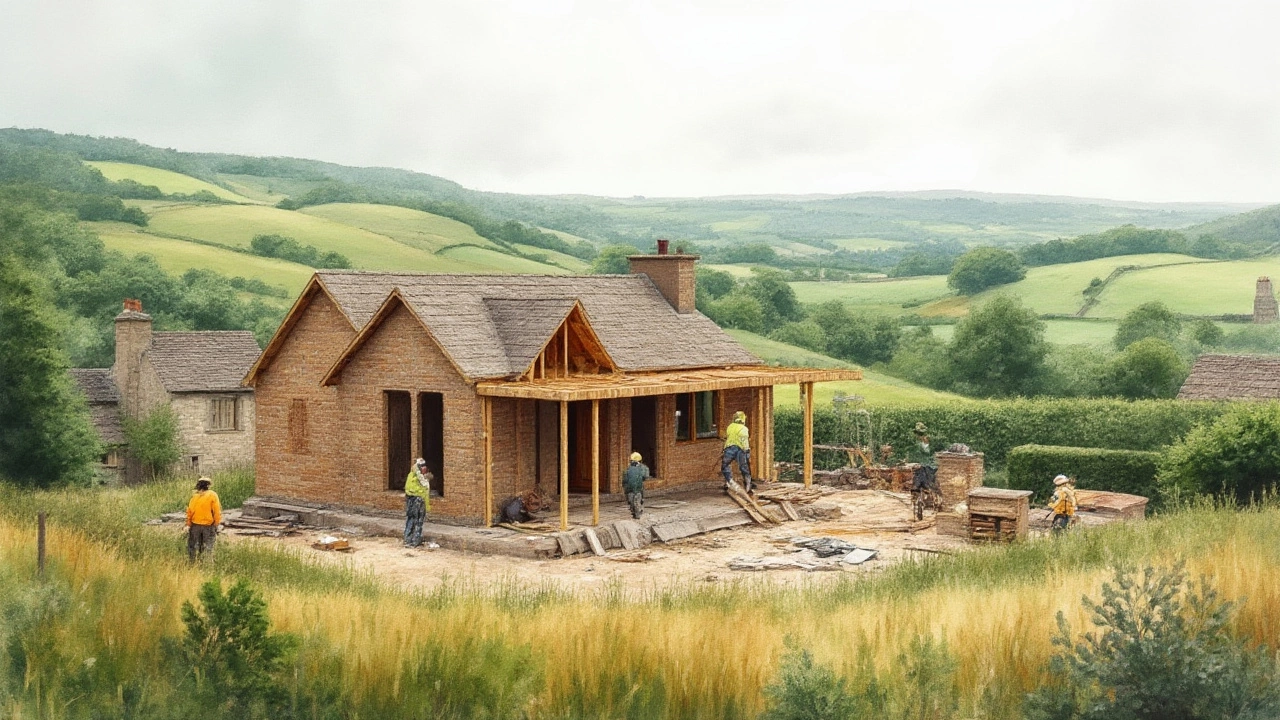Cheapest House Styles: How to Get a Good Home for Less
If you’re hunting for a new place and the budget feels tight, the right house style can save a lot of cash. It’s not just about picking cheap finishes – the shape, roof pitch and wall layout affect how much you spend on bricks, labor and even heating later on. Below we break down why cost matters and which styles consistently stay on the low‑end of the price scale.
Why Cost Matters Before You Build
Most first‑time buyers focus on price per square metre, but the real savings hide in the design. A simple rectangular floor plan uses fewer cuts and less waste, which means lower material bills. Complex angles or multiple stories add extra framing, more roofing material and more time on site – all of which raise the final number on your invoice. Also, the way a house sits on the plot can affect foundations; a compact footprint often needs a shallower foundation, cutting down on concrete costs dramatically.
Top Low‑Cost House Styles
1. The Ranch‑Style Single‑Story – This classic spread‑out design keeps the roof low and the walls straight. With a rectangular layout, you avoid expensive stairs and complicated roof trusses. It’s perfect for DIY builds because the framing is straightforward and the roof can be a simple pitched sheet.
2. The Cottage‑Bungalow – Think modest square shape, gabled roof and a cosy porch. The modest size means fewer bricks and a smaller footprint. Using prefab wall panels or timber framing can shave weeks off construction time and cut labor costs.
3. The Modern Tiny Home – While not for everyone, a tiny footprint can be built on a trailer or a small slab. The tiny home style uses standard dimensions for windows and doors, which means you can buy in bulk. The reduced square footage also means lower heating bills – a win‑win for the wallet.
4. The Box‑Style Minimalist – A pure box shape with flat roof and large windows looks sleek but stays cheap to build. Flat roofs use fewer rafters, and the interior walls are often left open, which reduces the need for internal studs. Pair it with insulated panels for quick assembly and decent energy performance.
5. The Farmhouse‑Inspired Two‑Story – If you need more space, go for a simple two‑story with a rectangular base. Stack the living areas vertically to keep the footprint small. The second floor can be a loft or bedroom wing, using the same wall dimensions as the ground floor – reuse the same materials, keep costs down.
When you compare these styles, look at material availability in your region. A style that relies on locally sourced timber or brick will always be cheaper than one that calls for imported steel or exotic cladding. Also, factor in future energy costs – a well‑insulated roof, regardless of style, saves money over the life of the house.
Finally, talk to a local builder early on. They can tell you which of these cheapest house styles fit your plot, zoning rules and climate. A quick chat can prevent costly redesigns later. With the right style, you’ll get a comfortable home without stretching your budget.
Least Expensive House Styles to Build: Budget-Friendly Home Ideas
Discover the most affordable styles of houses to build, what makes them budget-friendly, and tips to save more during construction. Practical advice and data for cost-conscious builders.
